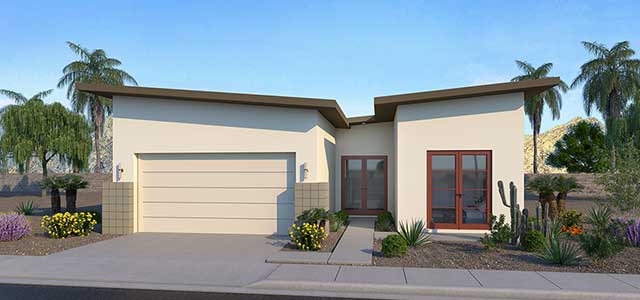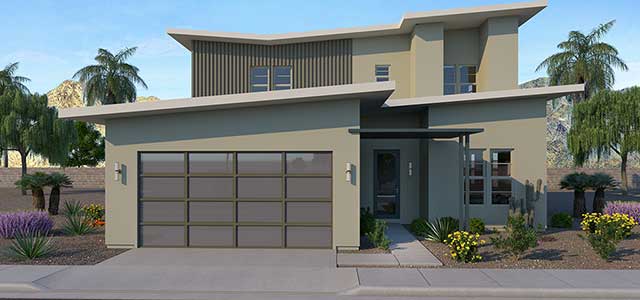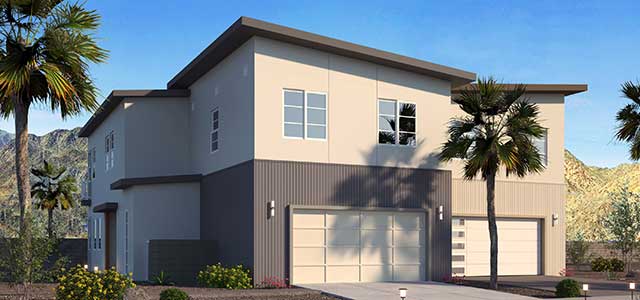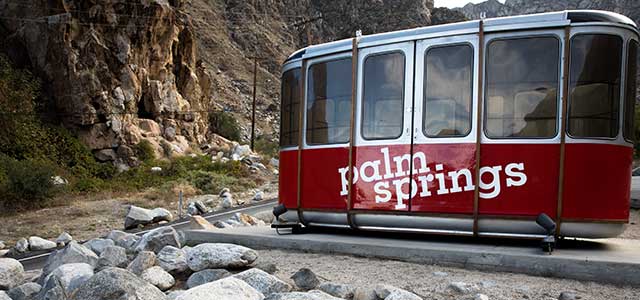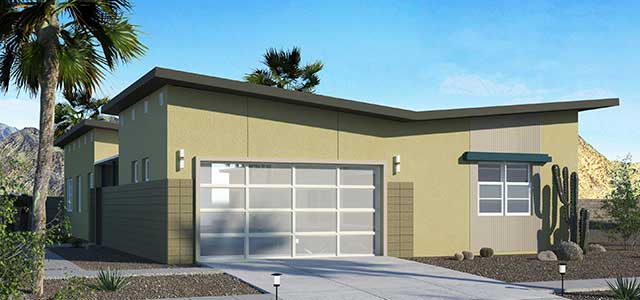features
Amenities of The Lumen
Community Highlights
- Located in the coveted City of Palm Springs
- Single Story and two story homes
- Exclusive access to the community pool and spa
- Drought tolerant front yard landscaping with seven-day programmable automatic irrigation system
- Block and wrought iron fencing (select locations)
Impressive Exteriors
- A modern nod to Mid-Century design
- 8' entry door Therma Tru Smooth with glass inserts (varies by elevation) with stylish door handle set in polished chrome finish
- Illuminated address numbers
- 2-car garage with sleek modern sectional doors
- Automatic garage door with transmitters
- Fully finished/drywalled garage with direct access
Inspired Interiors
- 10' ceilings on 1st floor, 9' ceilings on 2nd floor
- Square corners on interior walls
- 4½" Eased Edge Craftsman baseboards
- 8' one-panel shaker style interior doors with stylish square rosettes in polished chrome finish
- 8' one-panel shaker style closet doors
- Contemporary stair rail system (Plan 2 and 3)
- 12" x 24" designer selected tile at entry, kitchen, nook/dining room, bathrooms and laundry
- Designer carpeting in all other areas
- Decora® style rocker switches throughout
- LED recessed can lights
- Fire/Life-Safety: smoke detectors, carbon monoxide detectors, fire sprinklers
Sleek and Streamlined Kitchens
- Designer selected stainless steel appliances including:
- 30" Slide in gas range
- 30" Microwave & hood
- Dishwasher with top control
- Single basin, under-mount, stainless steel sink
- Stylish chrome plumbing fixtures
- European Quartz countertops, including island, in a choice of colors
- Shaker Style Matte Foil cabinetry with satin finish bar style pulls
- 3 designer selected thermofoil cabinetry colors
- Drawers with dovetail specifications and full extension soft close
- Spacious pantries
- Refrigerator area is pre-plumbed with a recessed box for automatic ice maker
- Under cabinet lighting in kitchen
- USB plug in kitchen
Luxurious & Private Primary Suite
- Dual primary suites (Residence 2)
- Spacious walk-in closet with single and double shelf and pole
- Luxurious oversized shower with 3"x6" tile installed straight to ceiling in Artic White or Almond trim plus 2" x 2" Mosaic tile on shower floor
- Deluxe frameless shower enclosure
- Stylish bath accessories in polished chrome finish
- European Quartz countertop with 6" backsplash
- Dual under-mount sinks with wide-spread chrome faucets
- Shaker Style Matte Foil cabinetry with satin finish bar style pulls
- Drawers with white laminate, dovetail specifications and full extension soft close
- Separate water closet with window in primary suite
- Elongated toilet
- Zaca 26" frameless medicine cabinets
- Prewired for ceiling fans in primary suite
- Prewired for ceiling fans in bedrooms
- TV outlet
Modern Secondary Bathrooms
- Shaker Style Matte Foil cabinetry with satin finish bar style pulls
- Drawers with white laminate, dovetail specifications and full extension soft close
- European Quartz countertop with 6" backsplash
- Under-mount rectangular sinks
- Stylish single lever chrome faucet
- Step-in shower with 3"x6" Daltile installed straight to ceiling in Artic White or Almond trim
- Stylish bath accessories in polished chrome finish
- Elongated toilets
- Zaca 26" Frameless medicine cabinets
Convenient Laundry Rooms
- Choice of cabinetry (to match kitchen selection)
- European Quartz countertop with 6" backsplash
- Pull out spray chrome faucet
- Under-mount laundry sink
- Gas hook-up in laundry room
Smart Home Technology
- Smart Home 4.0 – Edge Panel
- Structured wiring hub in master closet (in pre-selected locations)
- Smart Wifi Thermostat
- Garage door opener
- Light dimmer switches
Today's Energy Efficient Techniques
- All homes comply with California's Title 24 energy-saving requirements
- Solar energy system
- Cool roof
- Natural gas-forced heating and air conditioning with high-efficiency 16 SEER rating with high efficiency heat pumps (select residences)
- Tight sealed heating and air duct system
- Programmable digital thermostats
- Vinyl dual glazed Low-E vinyl windows
- Energy-efficient Rheem tankless water heater
- Water-saving shower heads and toilets
- Energy-efficient LED lighting throughout home
- Weather stripping on all exterior doors
- Drought-tolerant front yard landscaping with seven-day programmable automatic irrigation system
- Conduit in garage for future EV Charger
Personal enhancement opportunities available so you can Create & Customize for your lifestyle!
