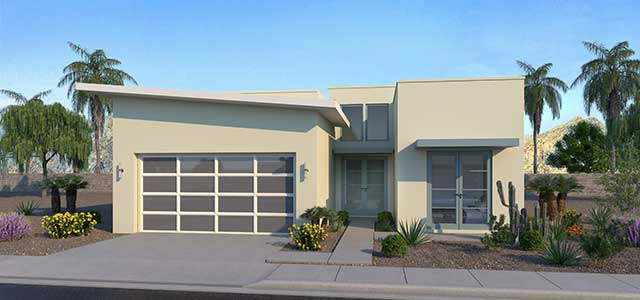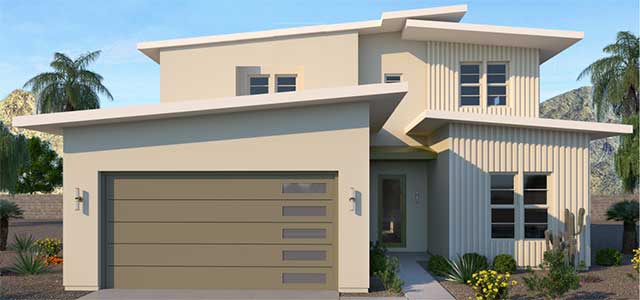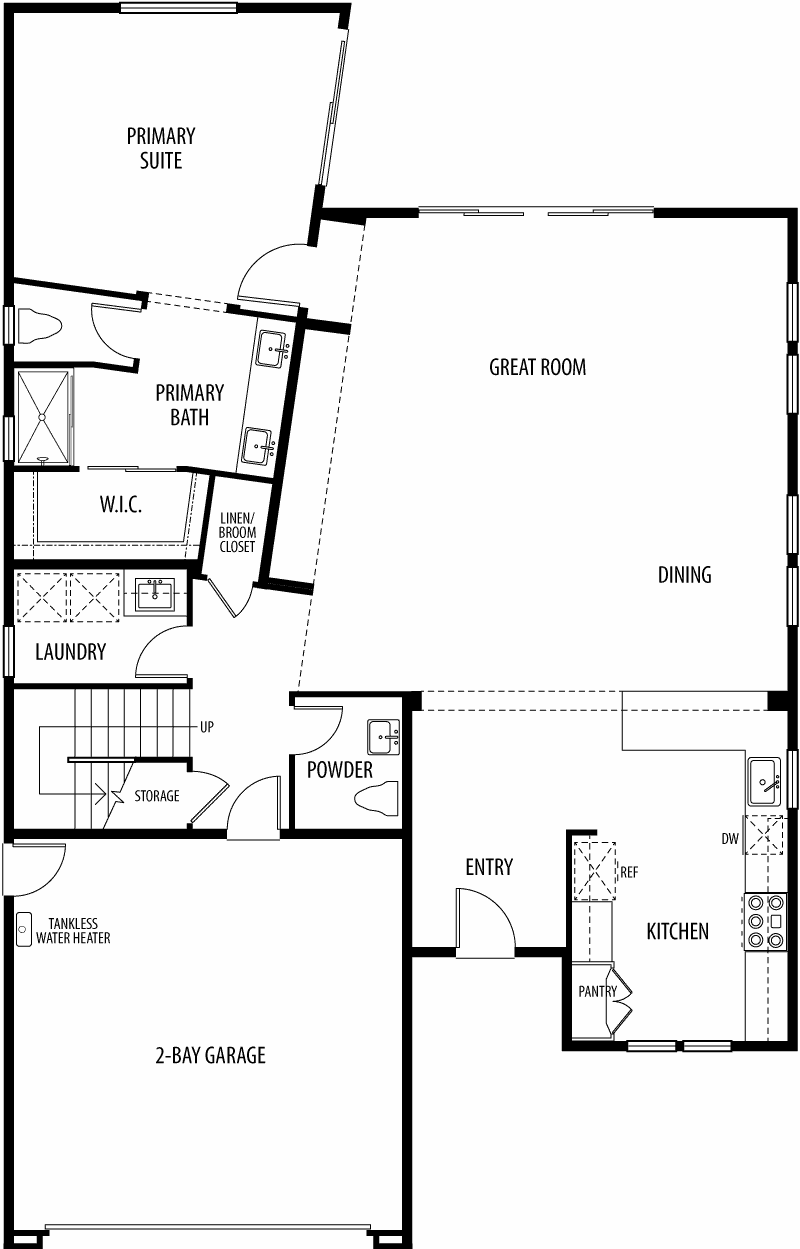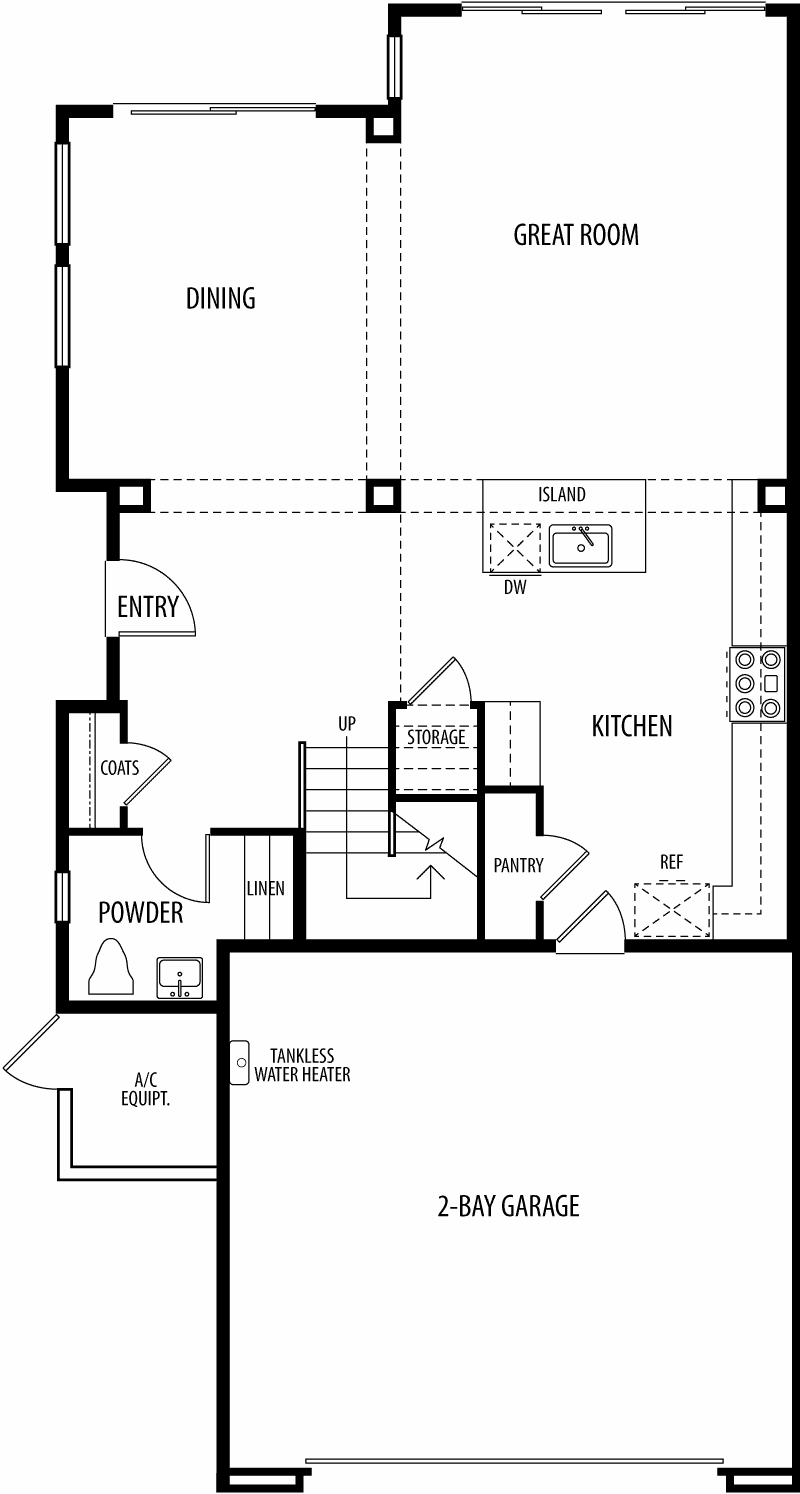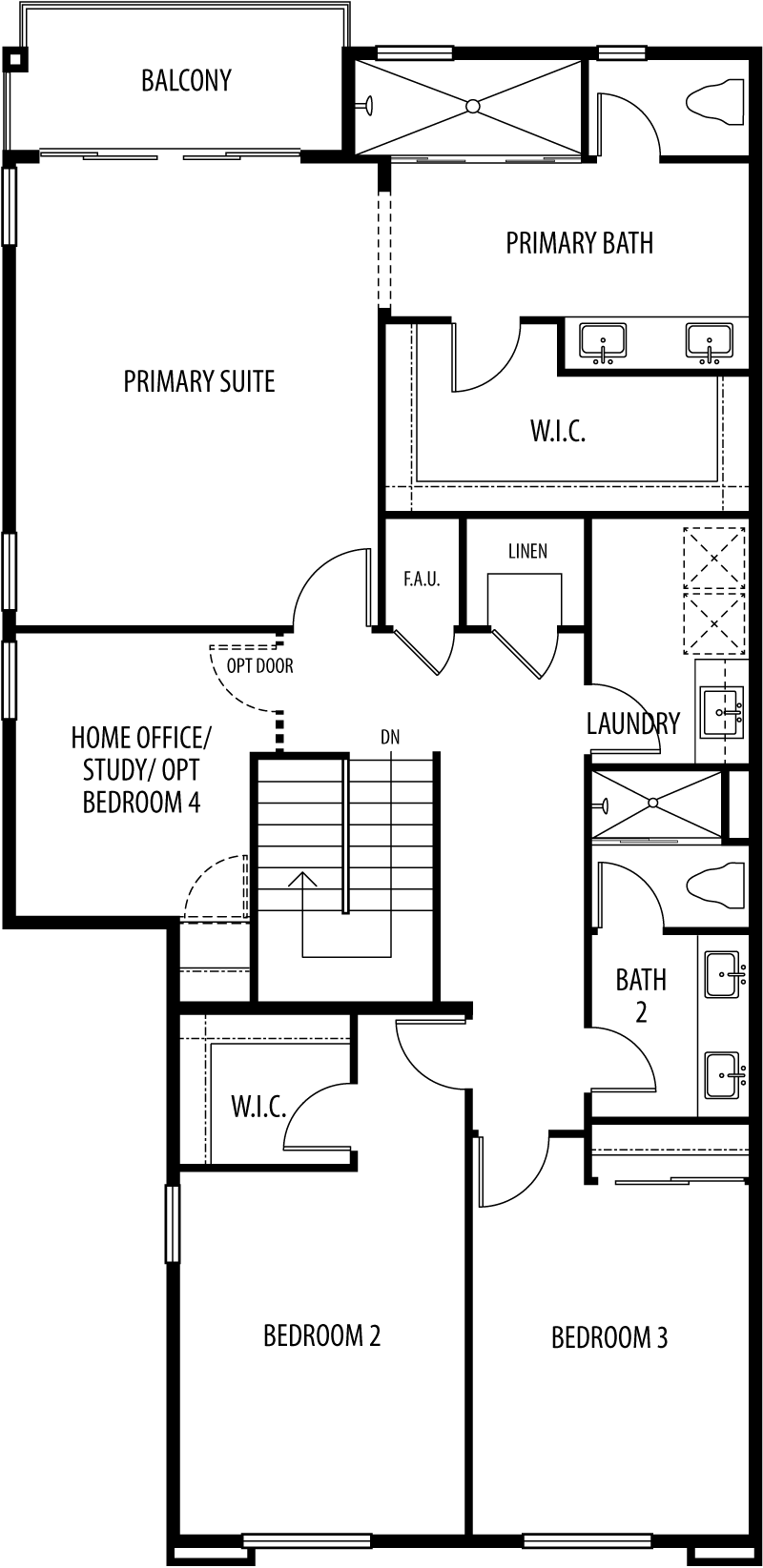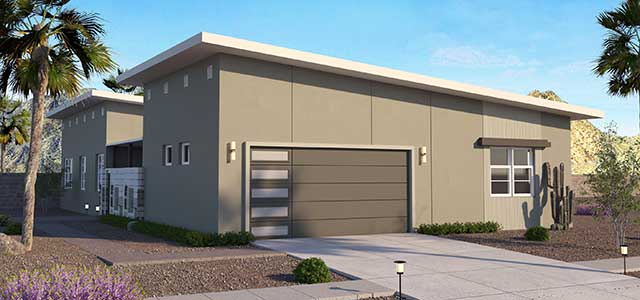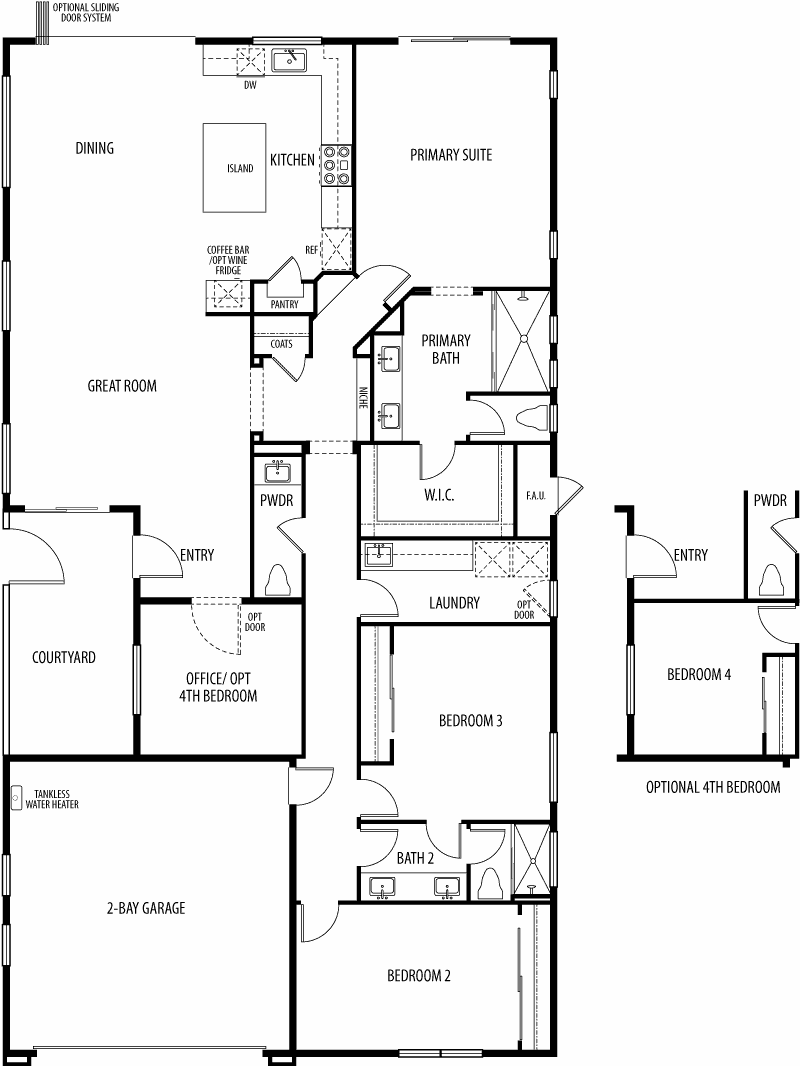plans
The Palm Springs Aesthetic
Palm Springs has one of the largest concentrations of preserved mid-century modern architecture in the world. It is from this rich history of modern architecture that The Lumen draws its inspiration. Suited to the desert landscape by utilizing clean lines and innovative materials The Lumen offers stunning spaces for those of the highest discerning taste. Welcome to the future of Palm Springs living. By paying homage to our rich architectural past we have presented a new chapter in the story of the modern Palm Springs design aesthetic.
New Home Pricing
- Plan 1 starting at $699,000
- Plan 2 Fully Furnished Model Available $869,000
- Plan 3 starting at $749,000
- Plan 4 starting at $789,000
Visit our furnished models Now Open!
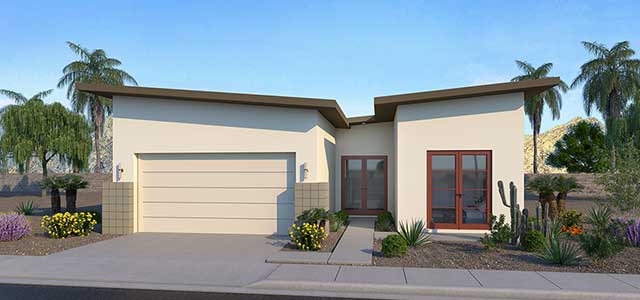
Residence 1
Tap to View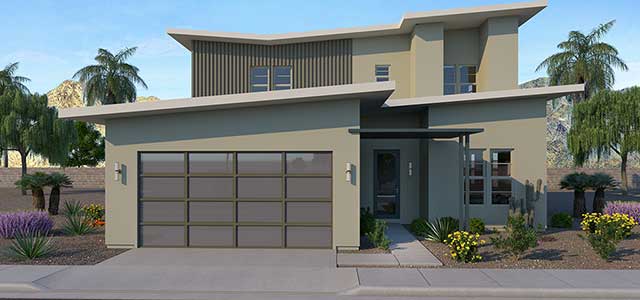
Residence 2
Tap to View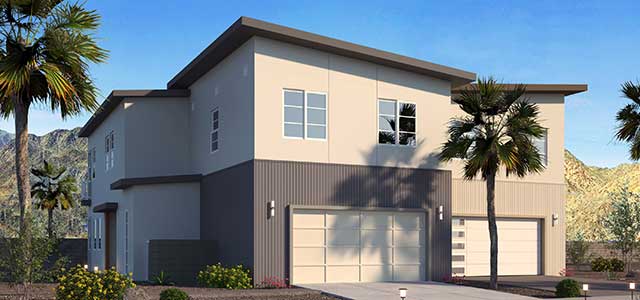
Residence 3
Tap to View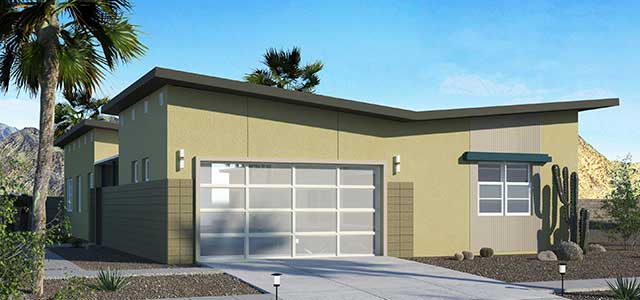
Residence 4
Tap to View
*elevation and renderings are artist concepts




